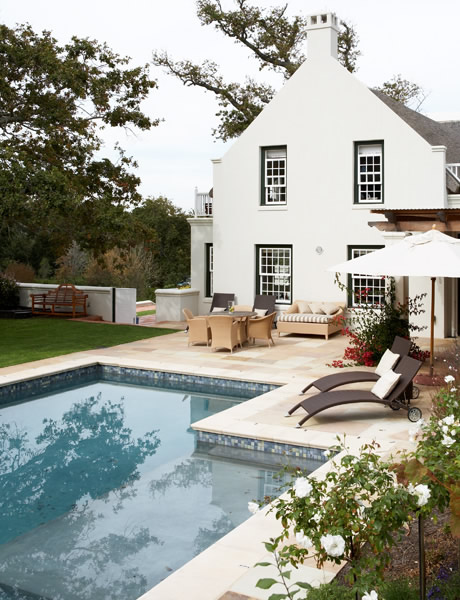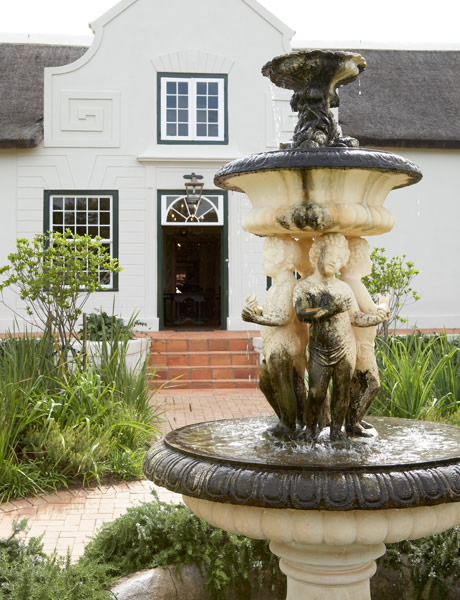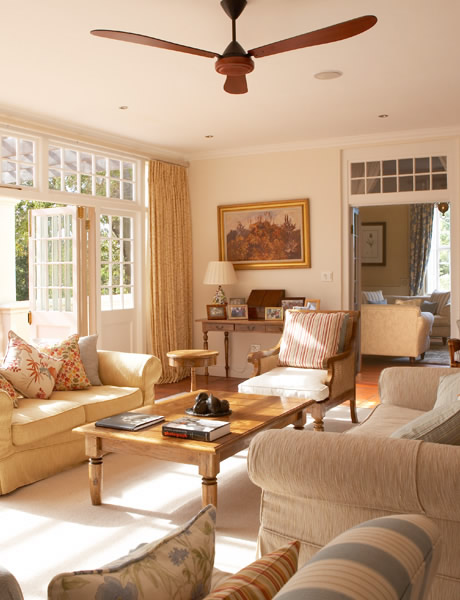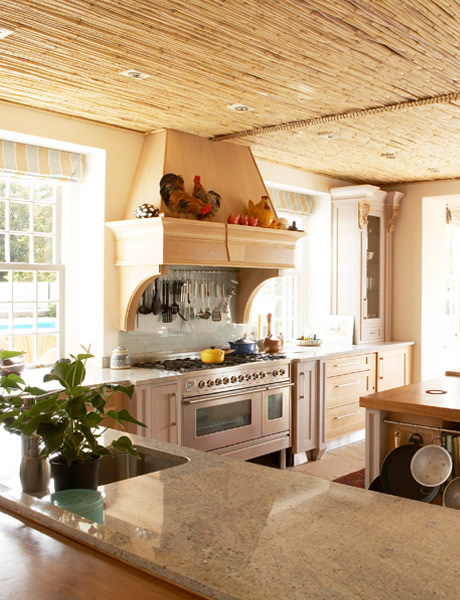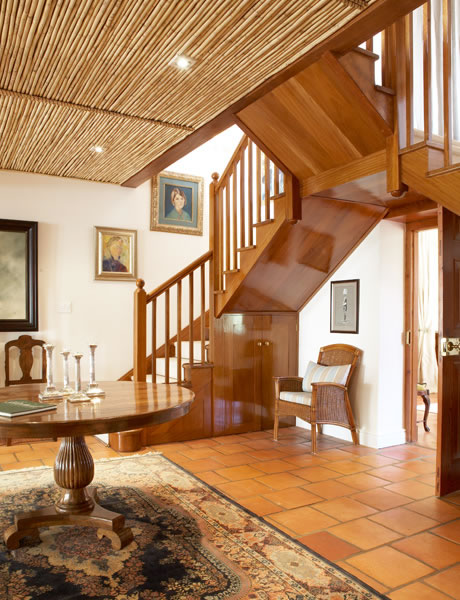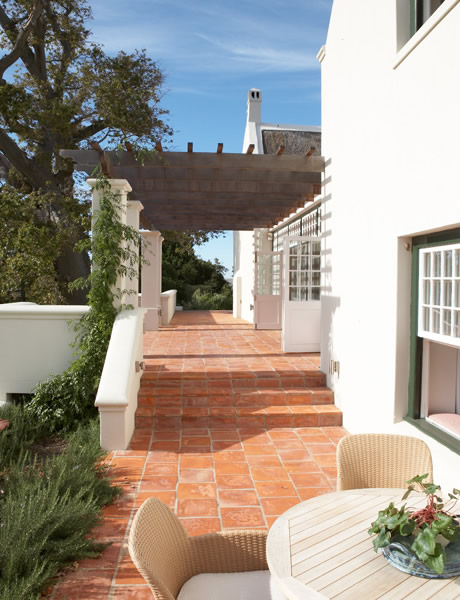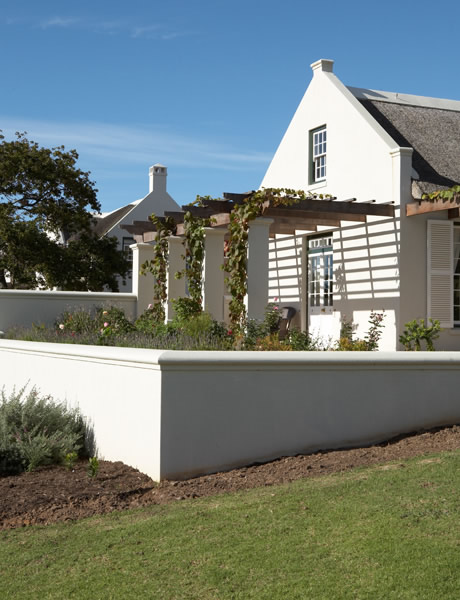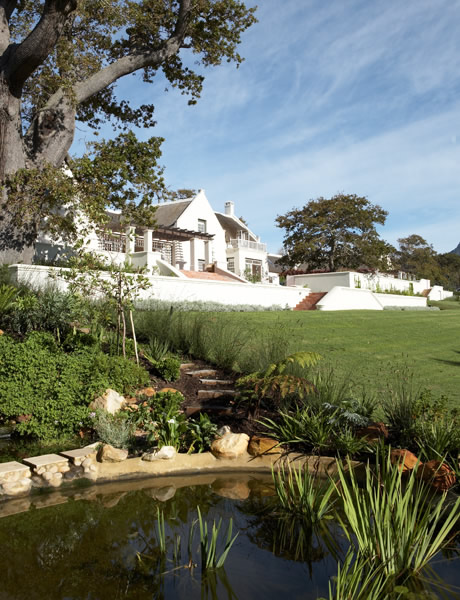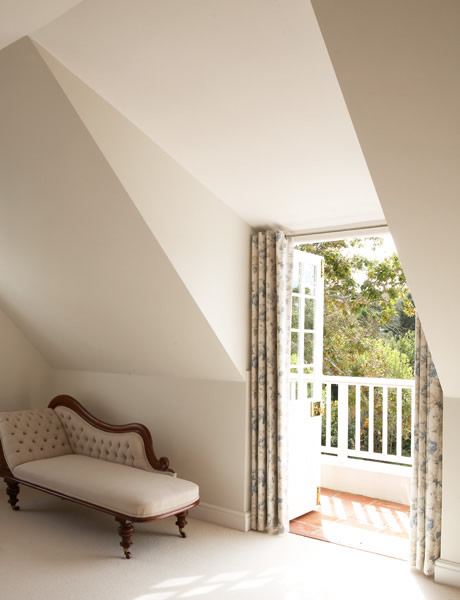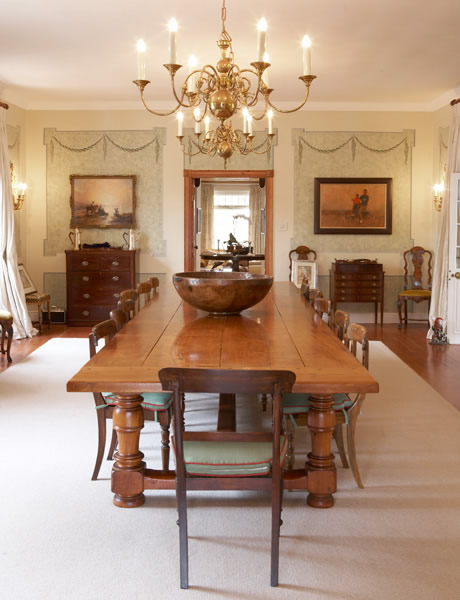Cape Dutch House Refurbishment:
Silverhurst Manor
Brief
With a series of renovations, refurbishments and extensions, return order and flow to an original eighteenth century Cape Dutch manor house now smothered by a mass of minor additions with no heritage value.
Realisation
It was a challenge to reconcile the haphazard range of additions, alterations and level changes into a more rational design responding to the needs of an extended family in the twenty-first century. We also needed to double the accommodation potential of the home without touching or enlarging the homestead.
This resulted in a series of "barns" being built at the rear of the property to provide extra accommodation, while the existing Cape Dutch homestead was returned to its traditional "H" shaped plan form and flow. The 2,5 acre sloping garden, with a formal lake at the bottom, needed extensive intervention to reconnect it with the house. We introduced long vistas, axes, terraced garden levels and steps to visually rejoin the two, with all work being subject to strict heritage specifications, and new components carefully designed to fit comfortably with the old.

